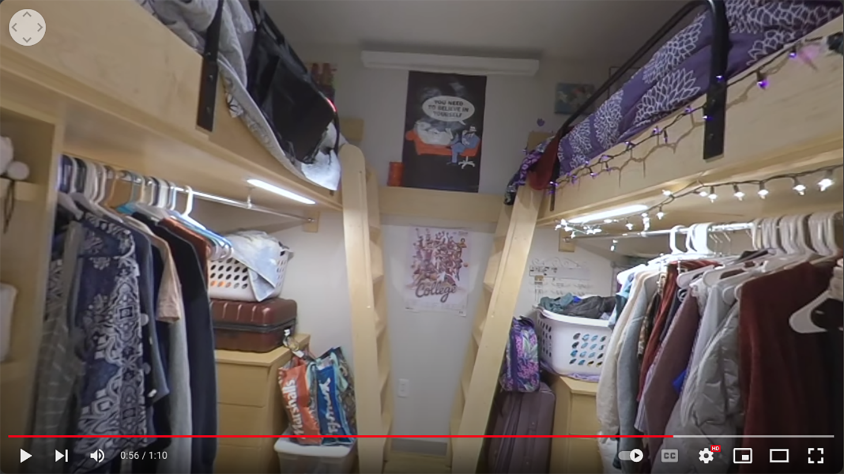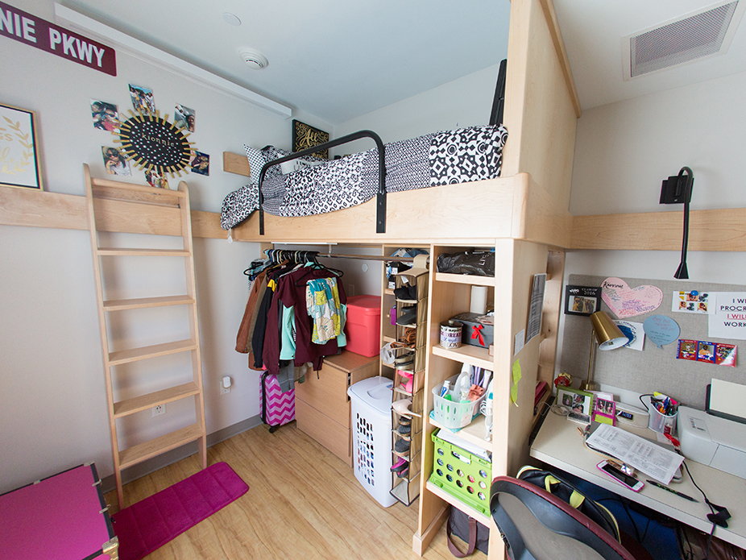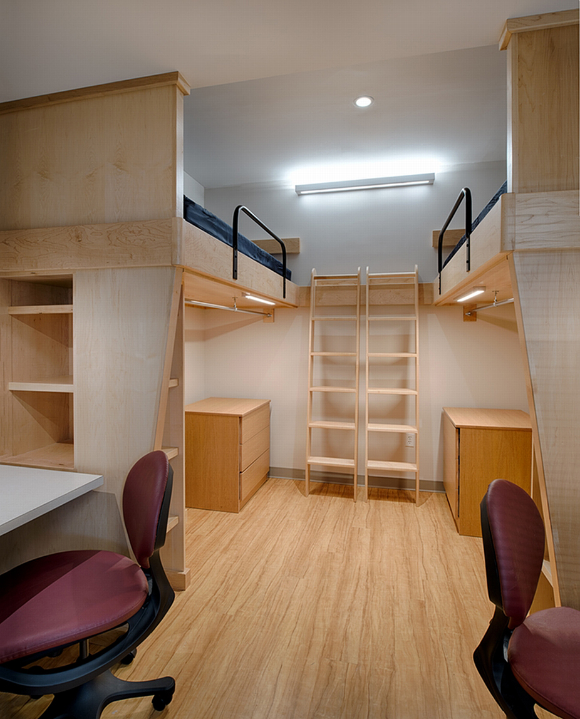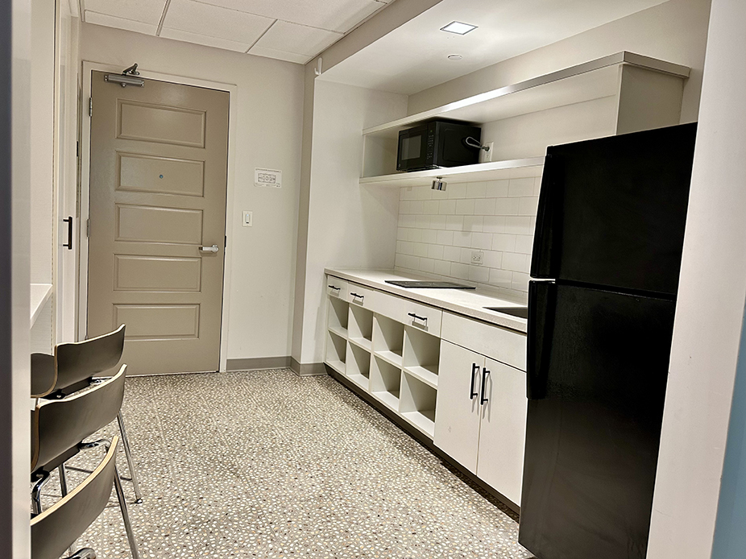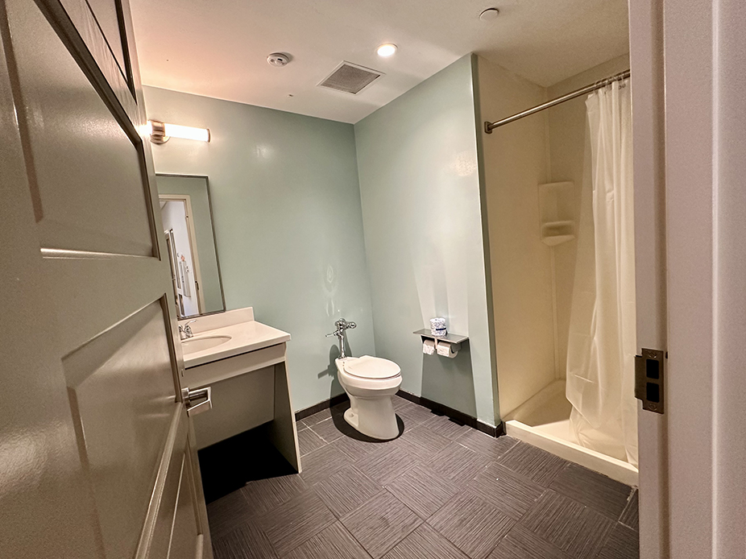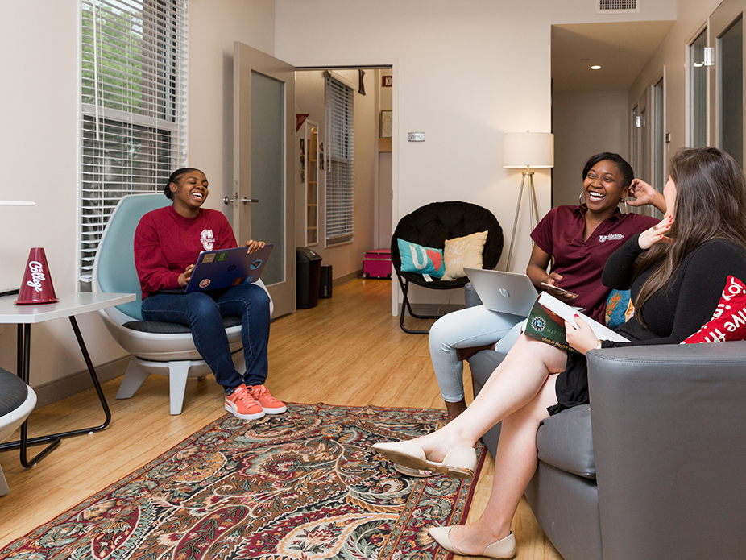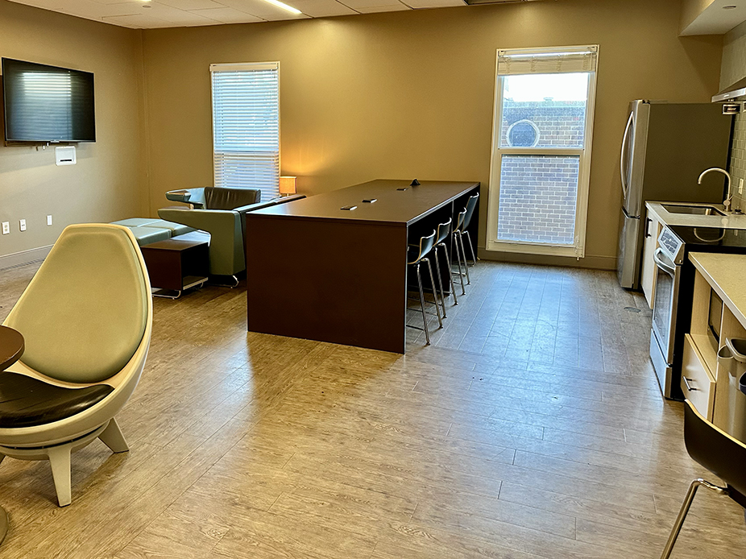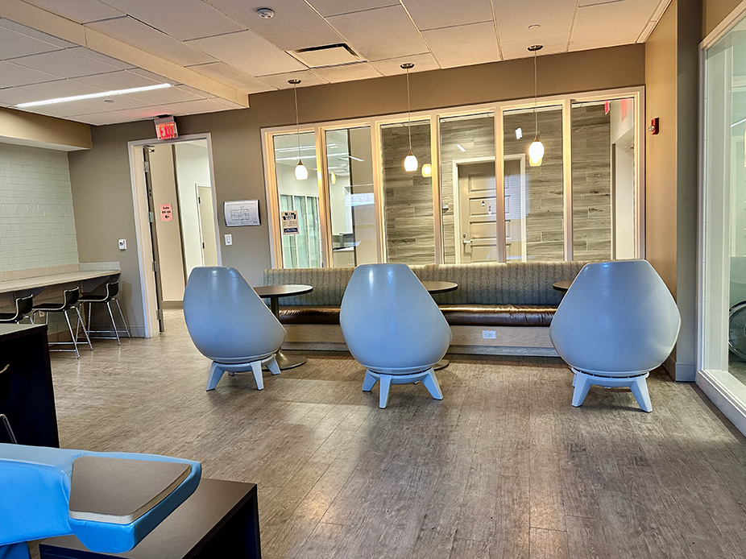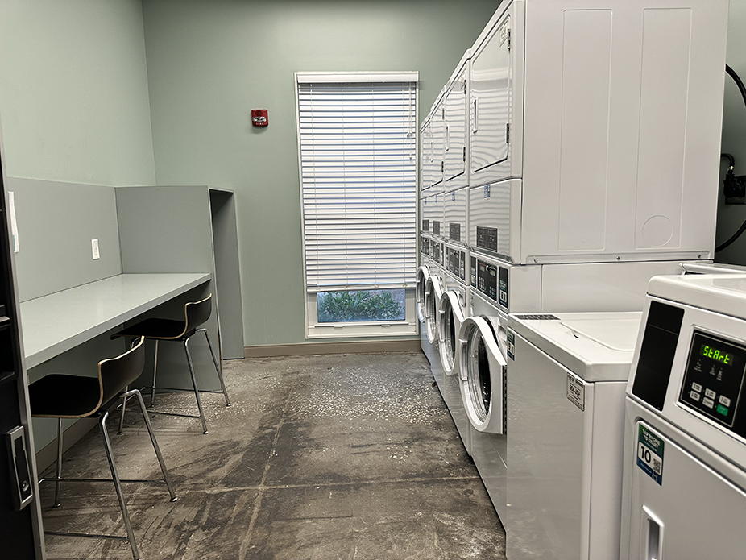Rutledge Rivers
Suite | Private or Double Rooms | Kitchenette with Induction Stovetop
Open to returning students
Rutledge Rivers is a co-ed, four-story building conveniently located near both the Addlestone Library and the center of campus. Rutledge Rivers has elevator access.
Each suite features:
- three or four bedrooms, housing five to six residents
- a mix of private and double-occupancy bedrooms
- two bathrooms
- a fully furnished living room
- dining table and chairs (in ADA suites) or stools at the kitchen counter
- kitchenette with a two-burner induction stovetop, sink and full-size refrigerator
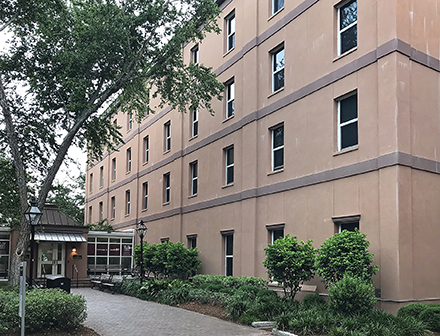
Rutledge Rivers was renovated in 2017 and earned Silver LEED certification for interiors.
Rutledge features a spacious common kitchen, free laundry facilities on the first floor, and a welcoming living and activity space. Residents enjoy air conditioning, high-speed Wi-Fi and a 24-hour information/security desk.
Please visit the Residence Halls page for housing rates.
Apply for HousingWatch a 360º Tour
Learn more about Rutledge!
Read below for room amenities, dimensions, furniture provided and floor plans.
-
Amenities and Dimensions
- Bedroom dimensions may vary, but a typical double room is 10’-6” W x 10’-9” D. A typical private room is 7’-3” W x 10’-9” D. Rooms feature plank flooring, with approximately 4 feet of space between the beds in a standard double, allowing for a 4’ x 6’ area rug to fit comfortably. Because bedroom doors typically swing outward, a runner rug up to 10 feet can also be accommodated.
- Twin extra-long bed in a lofted stationary position with a ladder and guardrail. The bed cannot be adjusted. The clearance from the floor to the underside of the bed is about 64”. Mattresses accept only twin extra-long sheets. USB outlets are conveniently located on wall by bed.
- Built-in desk with fabric tackboard and light
- Desk chair that doubles as a floor rocking/gaming chair
- Chest of drawers: three drawers, 30” W x 24” D x 30” H
- Typical rooms do not have closets or wardrobes. An open hanging space that is 36” W is located in the 64” H open space under each bed.
- Suite has a loveseat (58" W x 34" D x 33" H), two living room lounge chairs (33" W x 32" D x 41" H) and an end table (24" W x 24" D x 22" H).
- Suite bathrooms feature an enclosed room with a toilet, shower and sink. Showers come with a liner that measures 72" W x 78" L.
-
Sample Floor Plans
- Two-bedroom suite (1 private room, 1 double-occupancy bedroom, 1 bathroom): 1 unit
- Three-bedroom suite (2 double-occupancy bedrooms, 1 private bedroom, 2 bathrooms): 14 units
- Four-bedroom suite (2 double-occupancy bedrooms, 2 private bedrooms, 2 bathrooms): 6 units
-
Street Address
Rutledge Rivers is located at 15 College Way.
