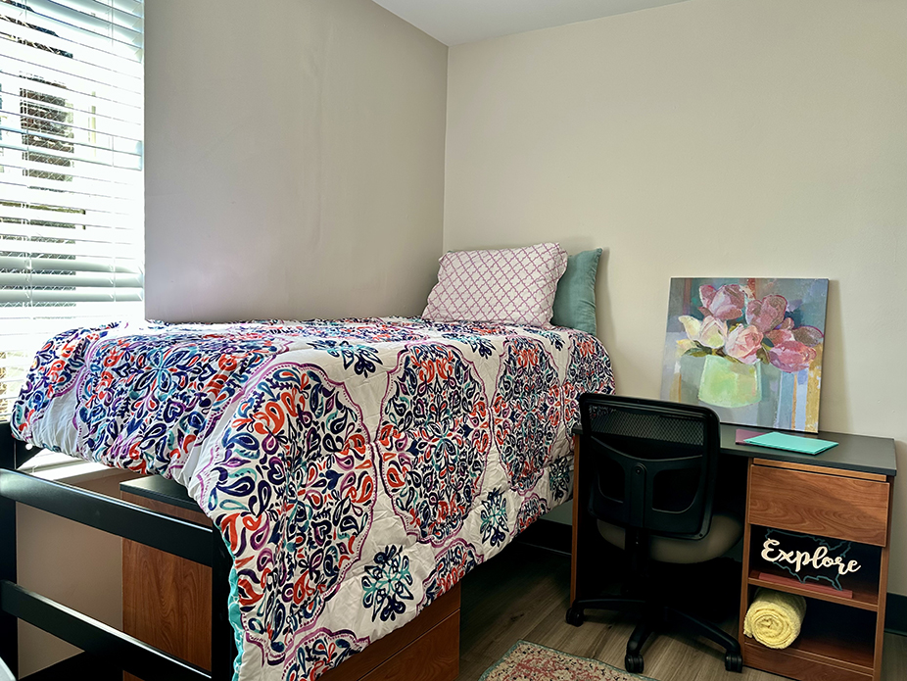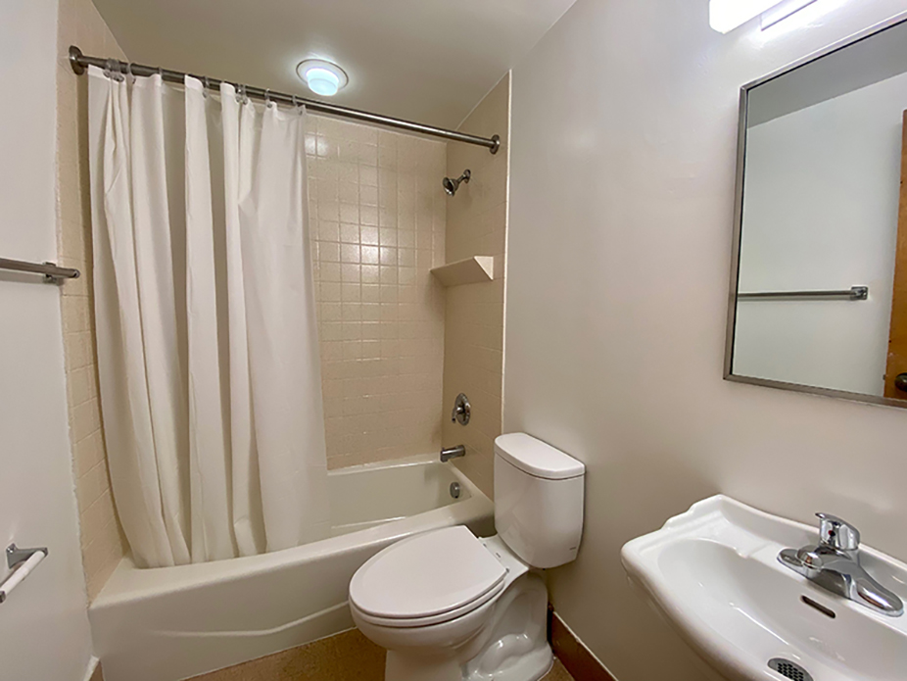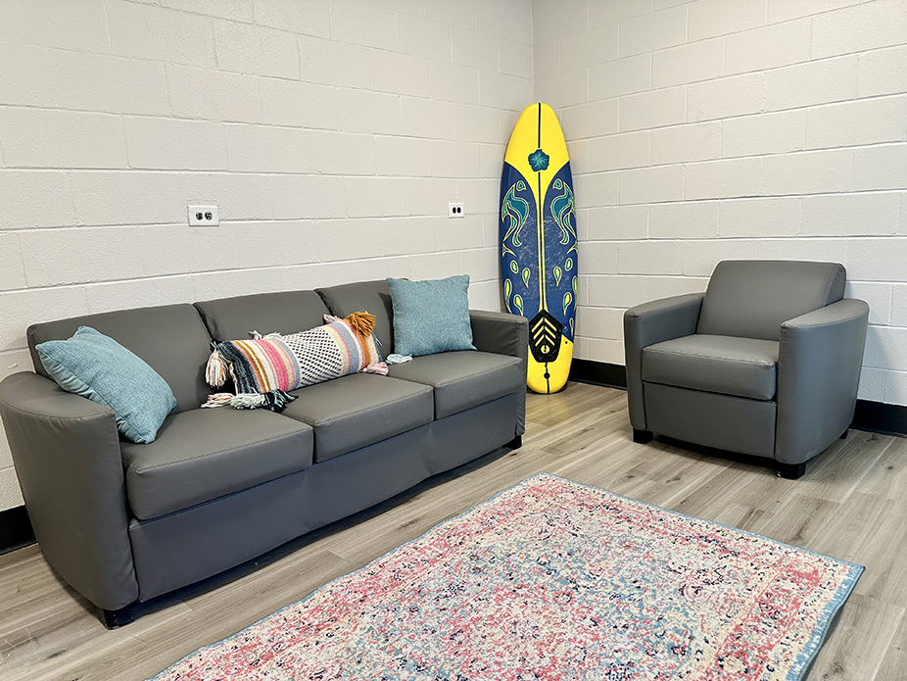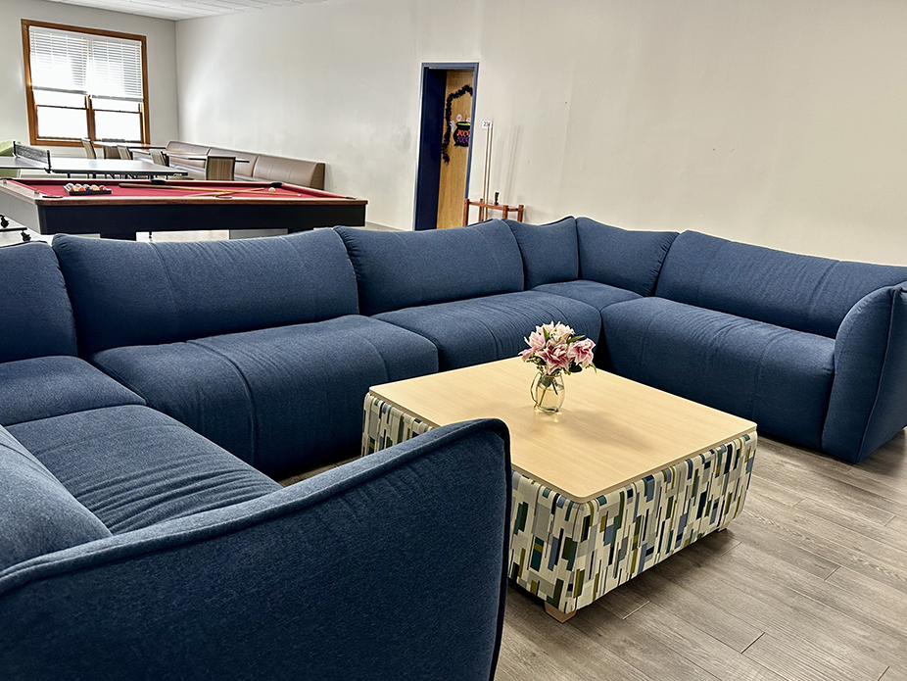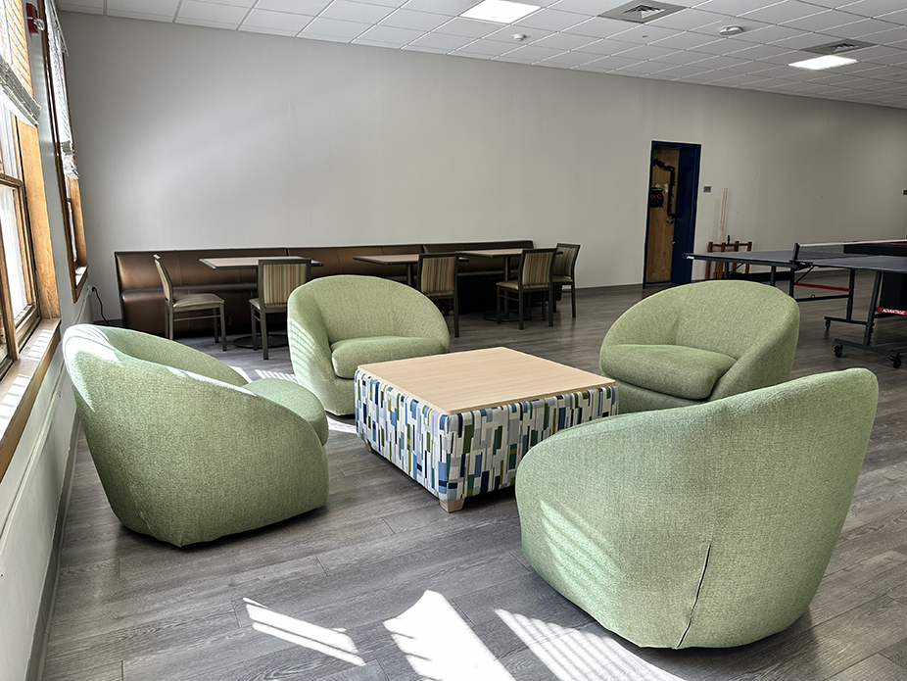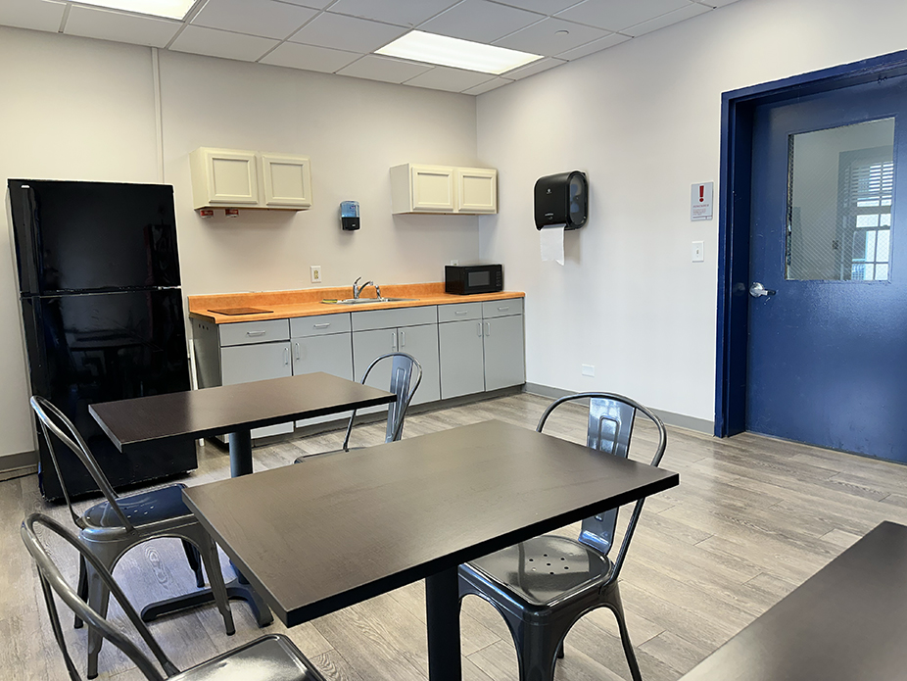Craig Hall
Suite | Double Rooms | MicroFridge
Open to first-year students
Craig Hall is a three-story, co-ed building in the center of campus, directly across from the Cistern Yard. Suites open to outside corridors or to the central game/activity room. Craig is co-ed and does not have an elevator.
Each suite consists of:
- two to three bedrooms housing four to six residents
- one or two bathrooms
- a fully furnished living room
- MicroFridge
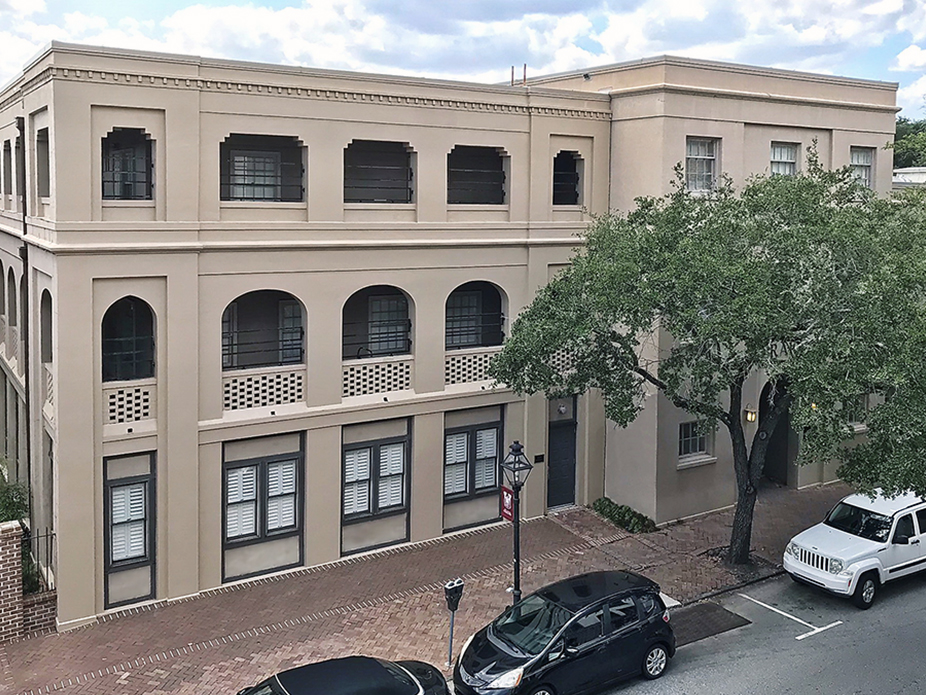
Constructed in 1961 (as Craig Union) and renovated in 2025 (with bathrooms fully refreshed in 2020), Craig Residence Hall offers a welcoming and updated living environment. Residents can enjoy a recently renovated, spacious game and activity room designed for relaxation and community engagement, along with a shared kitchen and free washers and dryers located on the second floor. Craig Residence Hall is fully air-conditioned and features high-speed Wi-Fi, as well as a 24-hour information and security desk for resident support.
Please visit the Residence Halls page for housing rates.
Apply for HousingLearn more about Craig!
-
Amenities and Dimensions
- Room dimensions may vary, but typical Craig bedrooms measure 11’-6” W x 14’ L, 10’ W x 15’-6” L, or 11’-6” W x 11’-6” L where standard 3' x 5' or 5' x 8' rugs easily fit.
- Twin extra-long bed: Lofted bed with safety bar in rooms ending in 02-05. All other rooms have semi-lofted beds. Each bed has a wooden frame measuring 36” W x 85" L.The headboard and footboard act as ladders for the bed. Mattresses accept only twin extra-long sheets.
- Wardrobe: 29.5” W x 24.5” D x 72” H. The bottom portion of the unit contains 2 drawers (30" W x 24" D). Wardrobe cabinets are equipped with a hasp that allows students to lock the wardrobe (but not drawers) with their own padlock.
- Desk: 42” W x 24” D x 30” H
- Desk chair
- Chest of drawers: 3 drawers, 30" W x 24" D x 30" H
- MicroFridge: shared with suite
- Suites have a couch (80" W x 34" D x 33" H) and living room chair (36" W x 34" D x 33" H)
- Suite bathrooms in rooms ending 02-05 feature an enclosed room with a urinal, toilet, two showers and two sinks. Showers come with a liner that measures 72” W X 78” L.
- Suite bathrooms in all other rooms feature an enclosed room with a toilet, shower and sink. Showers come with a liner that measures 72” W X 72” L.
-
Sample Floor Plans
- Two-bedroom suite (2 double-occupancy bedrooms, 2 bathrooms): 10 units
- Three-bedroom suite (3 double-occupancy bedrooms, 1 bathroom): 8 units
- Four-bedroom suite (4 double-occupancy bedrooms, 2 bathrooms): 1 unit
-
Street Address
Craig Hall is located at 35 St. Philip Street.
