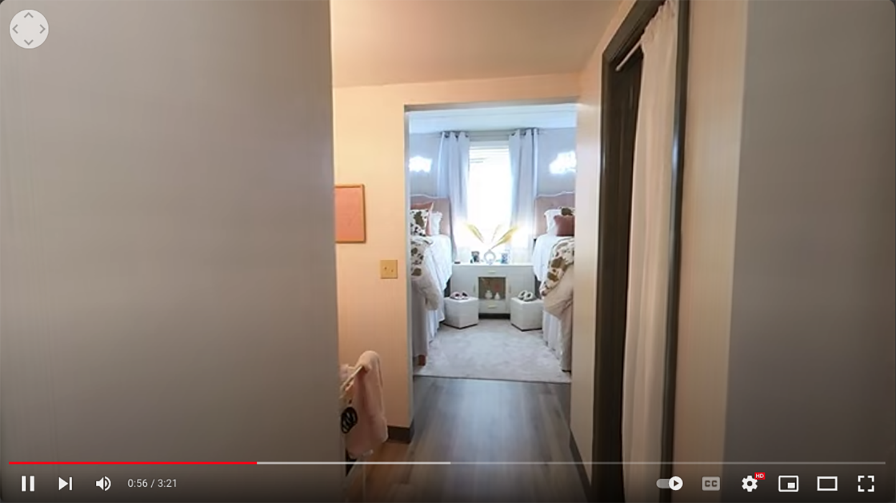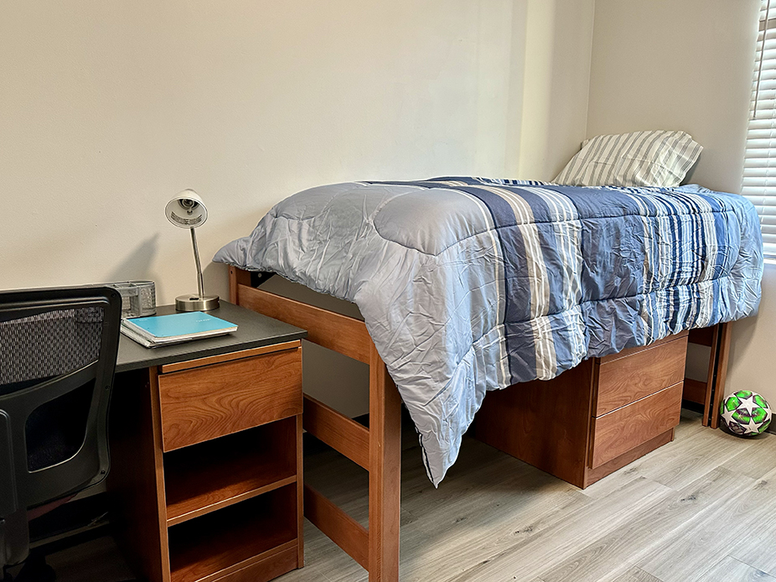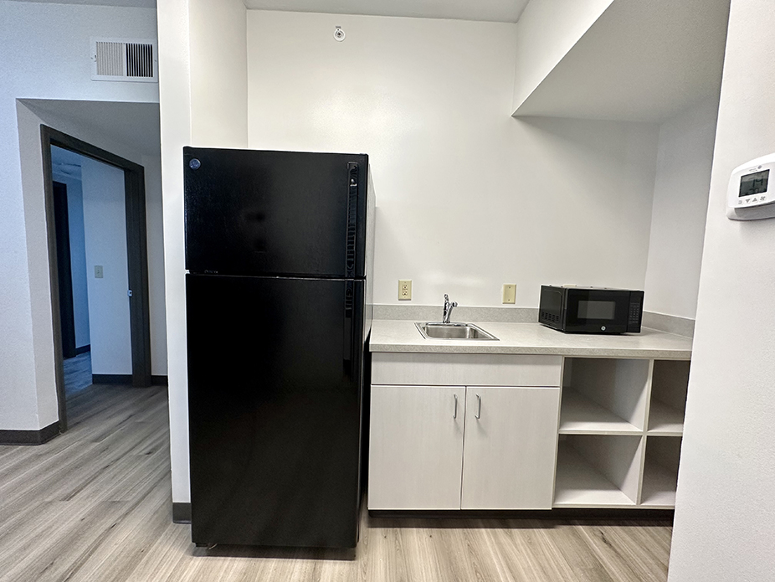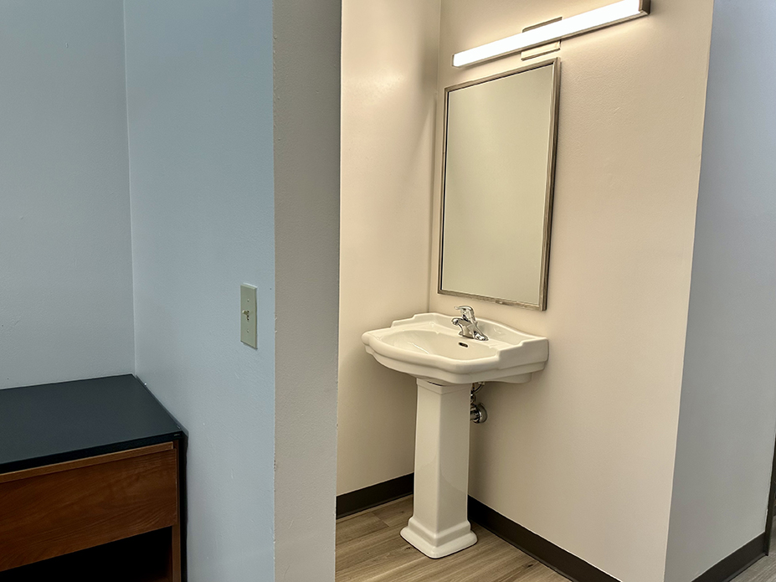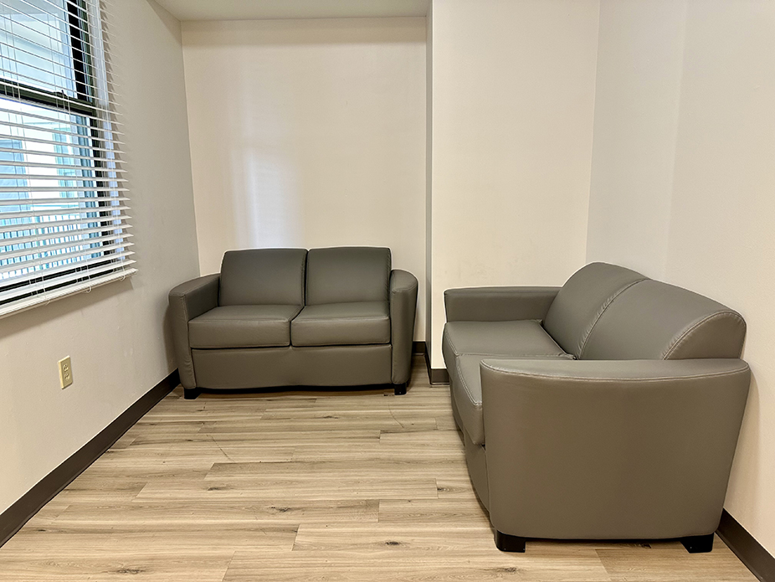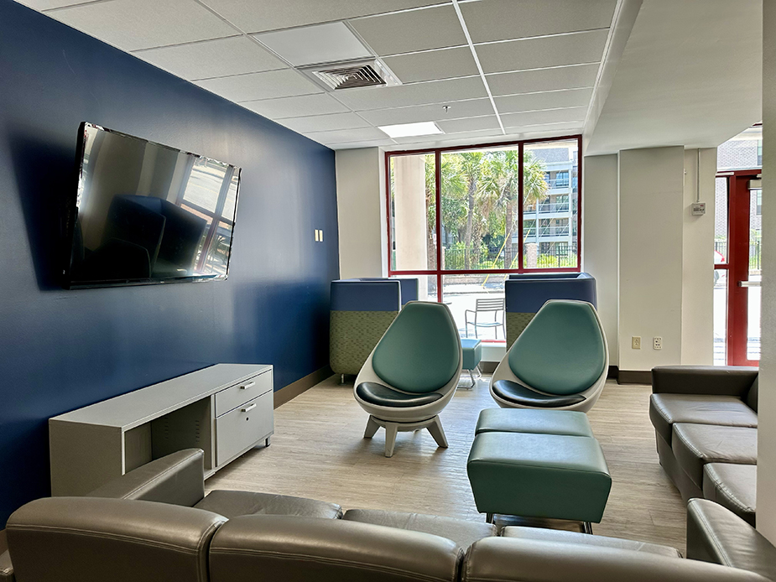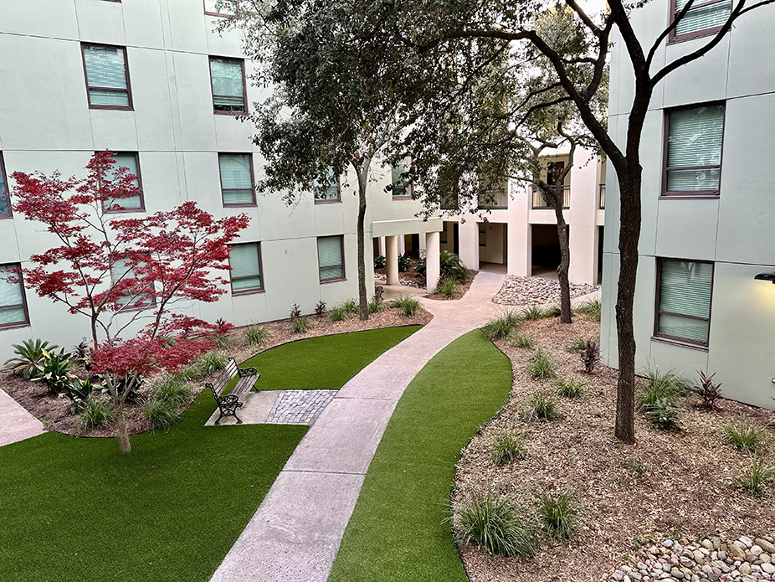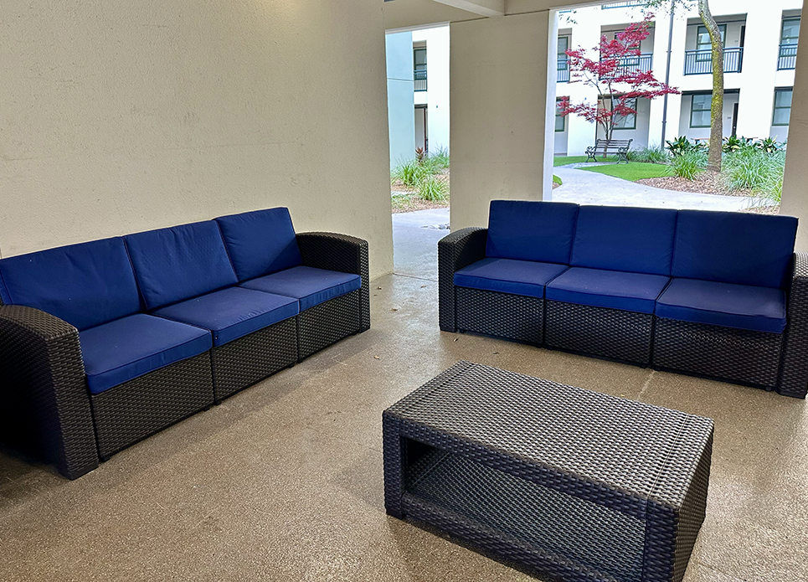McAlister Hall
Suite | Double Rooms | Kitchenette
Open to first-year students
Marcia Kelly McAlister Hall is a six-story building conveniently located above Einstein Bros. Bagels at the corner of St. Philip and Vanderhorst streets. McAlister Hall has elevator access.
Each suite features:
- two or three bedrooms housing four to six residents
- two or three ensuite bathrooms
- fully furnished living room
- kitchenette with microwave, sink and full-size refrigerator
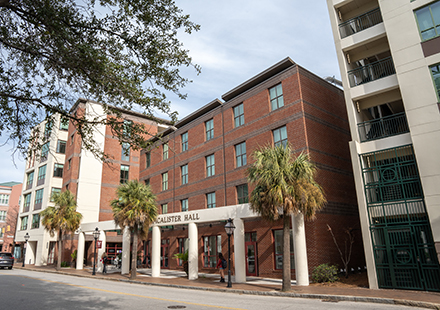
McAlister Hall, originally built in 2002 and beautifully renovated in 2023, offers a welcoming and modern living experience. Residents enjoy vibrant community spaces, including a first-floor activity and study room with a shared kitchen, a relaxing central courtyard, and a covered patio with comfortable seating perfect for enjoying Charleston in any weather. McAlister has a 24-hour information and security desk for resident support.
All suites open onto bright outdoor corridors, creating an open, connected feel throughout the building. Free, conveniently located washers and dryers are available on the ground floor, and the hall has air conditioning and high-speed Wi-Fi to keep you comfortable and connected year-round.
Please visit the Residence Halls page for housing rates.
Apply for HousingWatch a 360º Tour
Learn more about McAlister!
-
Amenities and Dimensions
- Bedroom dimensions may vary according to specific location, but typical bedrooms measure 10’-6” W x 11’ L, not including the dressing, closet and bath areas.
- Bedrooms have semi-lofted beds. Each bed has a wooden frame measuring 36” W x 85" L with approximately 30” of vertical clearance underneath. Mattresses accept only twin extra-long sheets
- Shared closet: average size is 48” W x 60” D x 96” H
- Desk: 42” W x 24” D x 30” H
- Desk chair
- Chest of drawers: 3-drawers, 30” W x 24” D x 30” H
- Suite has two love seats: 58" W x 34" D x 33" H
- Window sizes vary by suite: Windows are covered by 2"-slat blinds. We do not allow wall or frame-fastened curtain rods, but students may drape fabric from the valence of the blinds.
- Ensuite bathroom features an enclosed room with a toilet and shower. Showers come with a liner that measures 72" W x 78" L. Sink is located by bedroom, separated by a partition.
-
Sample Floor Plans
- Two-bedroom suite (2 double-occupancy bedrooms each with 1 bathroom): 105 units
- Three-bedroom suite (3-double occupancy bedrooms each with 1 bathroom): 14 units
-
Street Address
McAlister Hall is located at 80B St. Philip Street.
