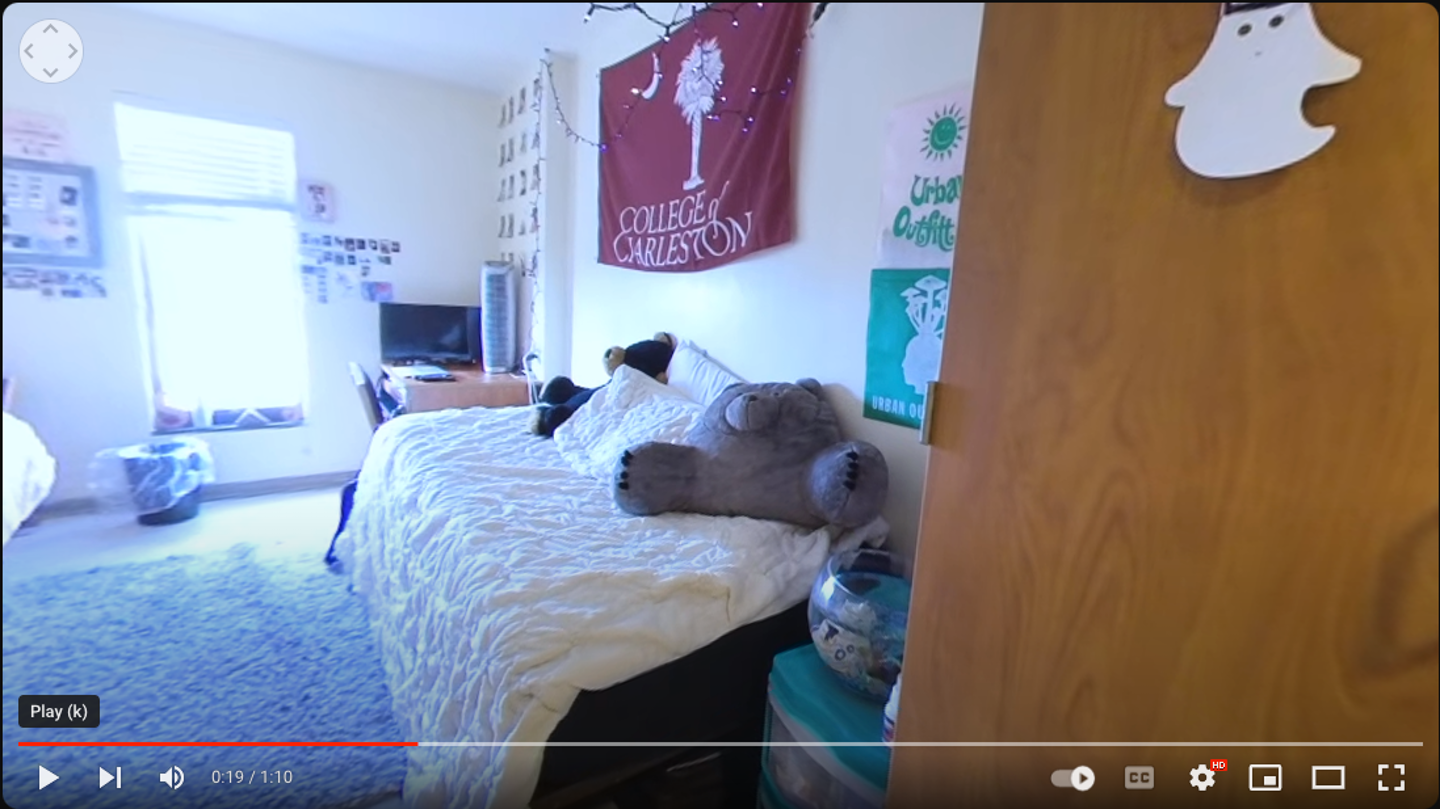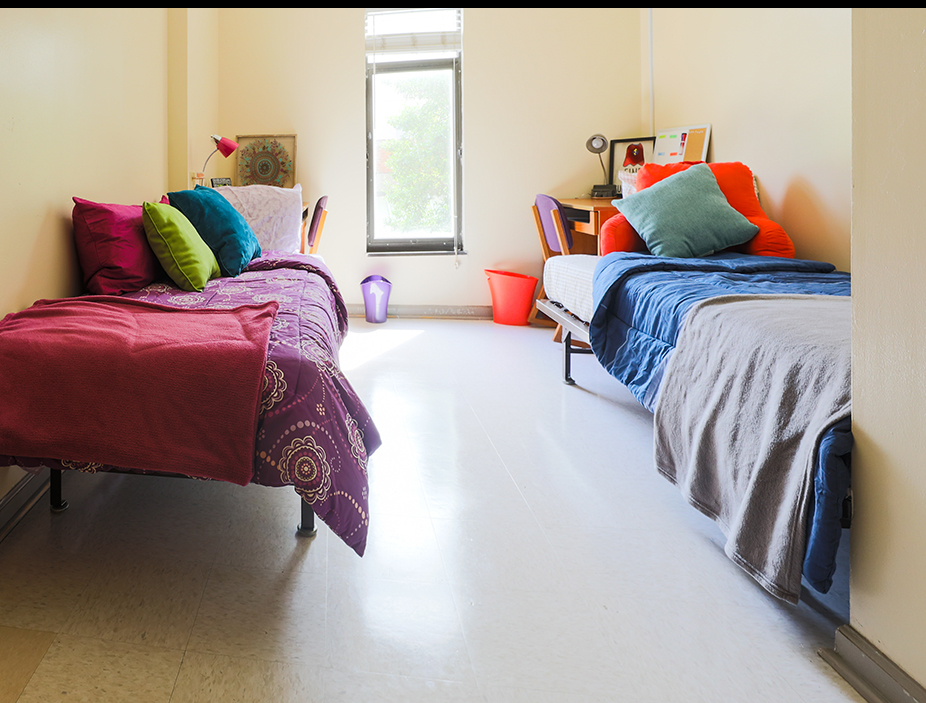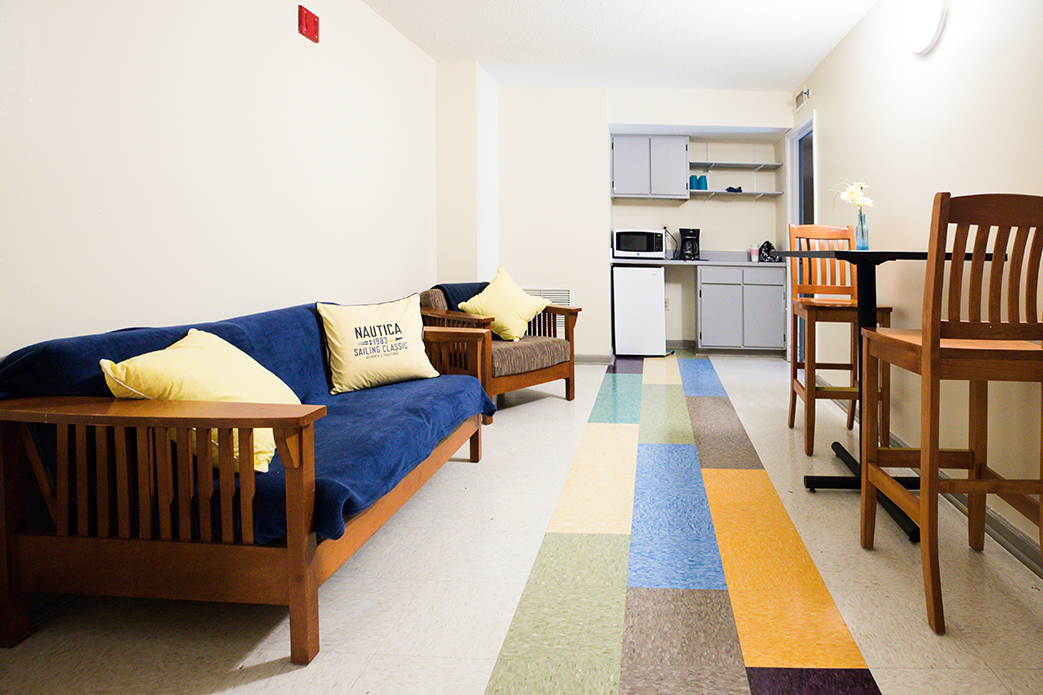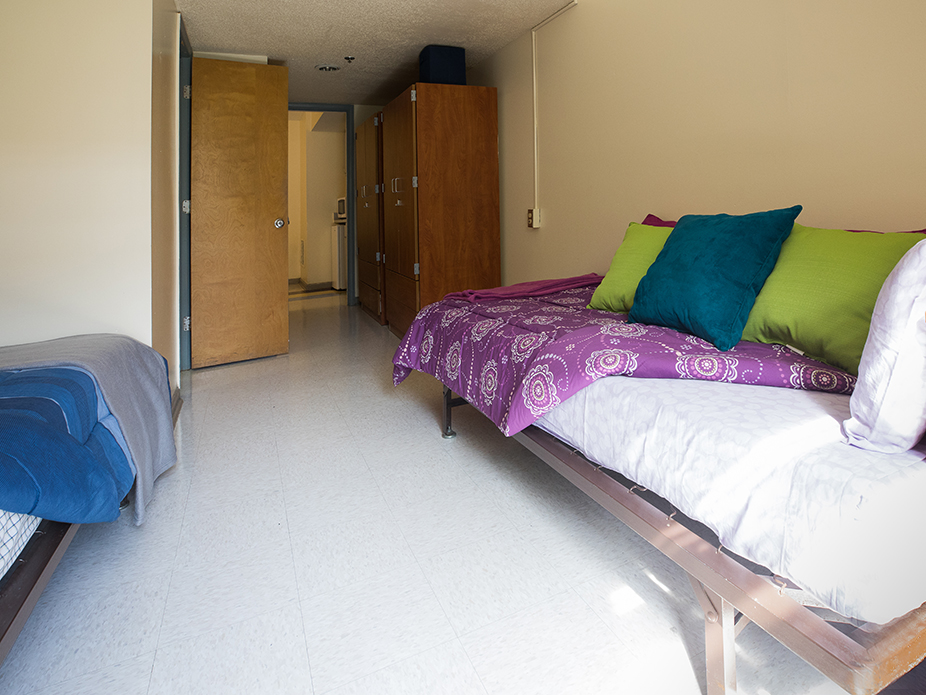Berry Hall
Suite | Double or Triple Rooms | MicroFridge
Open to first-year students
Berry Residence Hall is conveniently located above one of our all-you-care-to-eat dining halls, City Bistro. It’s a six-story, co-ed building at the corner of Calhoun and St. Philip streets, with four elevators for residents' convenience.
Each suite consists of:
- two to three bedrooms housing four to seven residents
- one to two bathrooms
- a fully furnished living room
- microwave and refrigerator
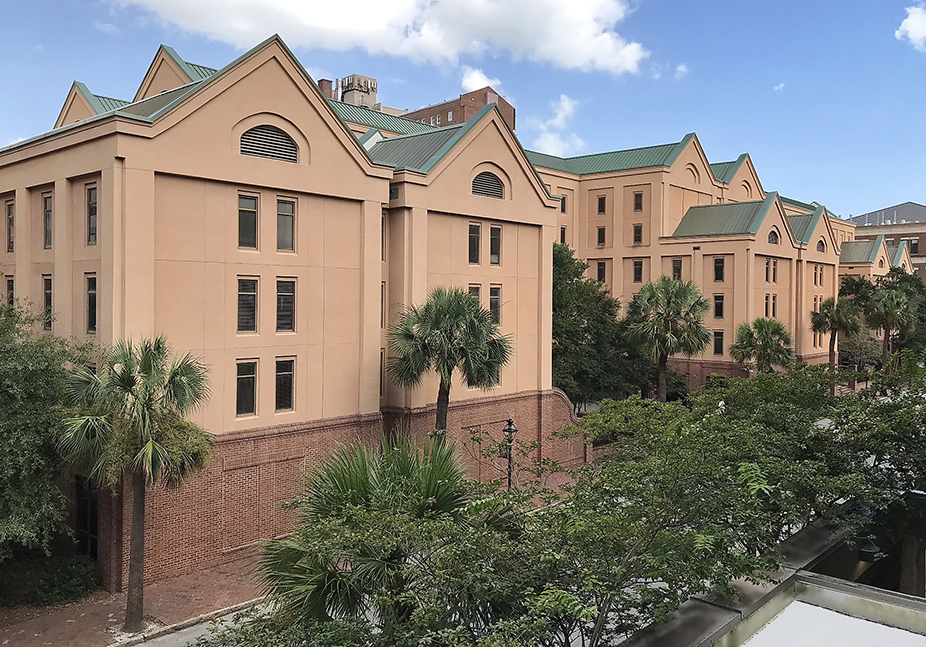
Constructed in 1988 and renovated in 2003, with new HVAC coming in 2026, Berry Hall offers a welcoming environment with numerous community spaces designed for connection and convenience. Each floor features a full-size shared kitchen, along with TV lounges and dedicated study spaces, while free washers and dryers are conveniently located on floors 2–6. Berry Hall is fully air-conditioned, equipped with high-speed Wi-Fi, and supported by a 24-hour information and security desk for resident support.
Floors 1 through 3 are for Honors College students and are by invitation only.
Please visit the Residence Halls page for housing rates.
Apply for HousingWatch a 360º Tour
Learn more about Berry!
-
Amenities and Dimensions
- Room dimensions may vary, but most of the rooms have a small area about 5' x 10' that contains the wardrobes and then a larger area measuring about 10' x 10' that contains the beds and desks. Typically, there are 4’ of aisle space between the beds. A standard 3' x 5' rug easily fits and a 5' x 8' rug fits when the edges are under the beds.
- Double-occupancy bedrooms have twin extra-long metal frame beds: 36” W x 80" L with 12.25" clearance underneath. Reinforced plastic risers are the only permitted method to increase the clearance. Mattresses accept only twin extra-long sheets.
- Triple-occupancy rooms have one metal-frame bed and one bunk bed: 36" W x 82" L x 60" H. Mattresses accept only twin extra-long sheets.
- Wardrobe: 36” W x 24” D x 72” H. The bottom portion of the unit contains 2 drawers (36" W x 24" D). Wardrobes are equipped with a hasp that allows students to lock the wardrobes (but not drawers) with their own padlock.
- Desk: 36” W x 27” D x 30” H. All desks have a retractable keyboard and mouse surface with rear storage.
- Desk chair
- Living rooms have a chair (34.5" W armrest to armrest x 29" H to top of cushion) x 33.5" D (back to tip of armrest) and a couch (82.5" W armrest to armrest x 29" H to top of cushion x 33.5" D back to tip of armrest or loveseat (59" W x 29" H x 33.5" D)
- Hightop table and chairs
- Microwave and refrigerator
- One window: variable in size according to floor. 1st floor windows are 66.5" W x 65" H. 2nd, 3rd and 4th floor windows are 26.5" W x 65" H. 5th and 6th floor windows are 26.5" W x 54" H. All windows are covered by 2"-slat blinds.
- Suite bathrooms include three separate enclosed areas: one with a toilet, one with a shower, and one with two sinks. The shower is equipped with a liner measuring 72” W × 78” L.
-
Sample Floor Plans
- Two-bedroom suite (2 double-occupancy bedrooms, 1 bathroom): 91 units
- Three-bedroom suite (2 double-occupancy bedrooms, 1 triple-occupancy bedroom (bunk bed), 2 bathrooms): 12 units
- Three-bedroom suite (3 double-occupancy bedrooms, 2 bathrooms): 16 units
- Three-Bedroom Suite (2 double-occupancy bedrooms, 1 triple-occupancy bedroom, 2 bathrooms): 3 units
-
Street Address
Berry Hall is located at 80 St. Philip Street.
