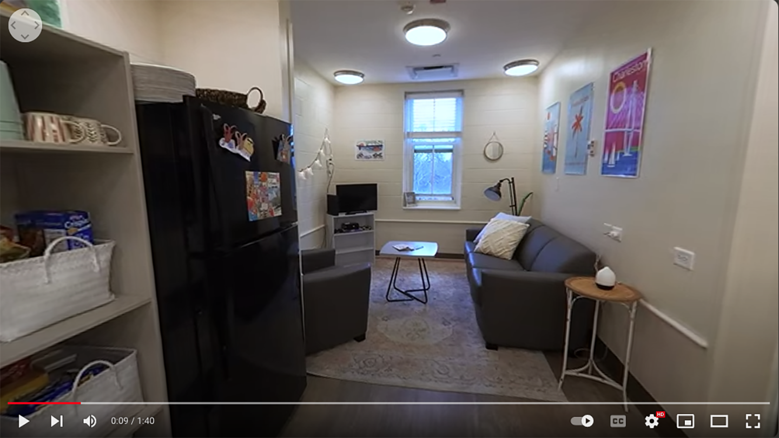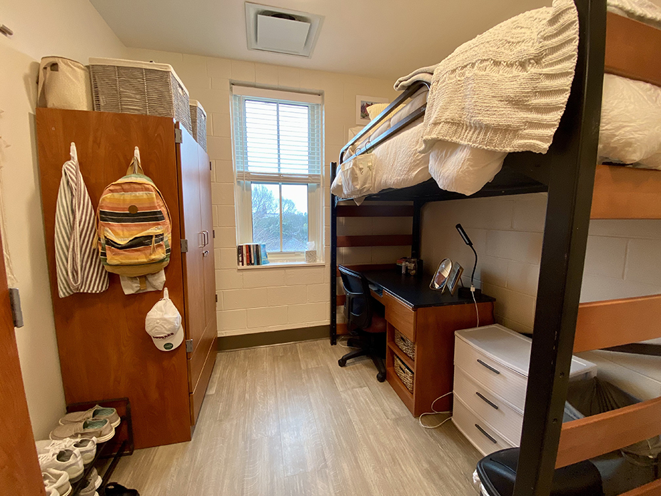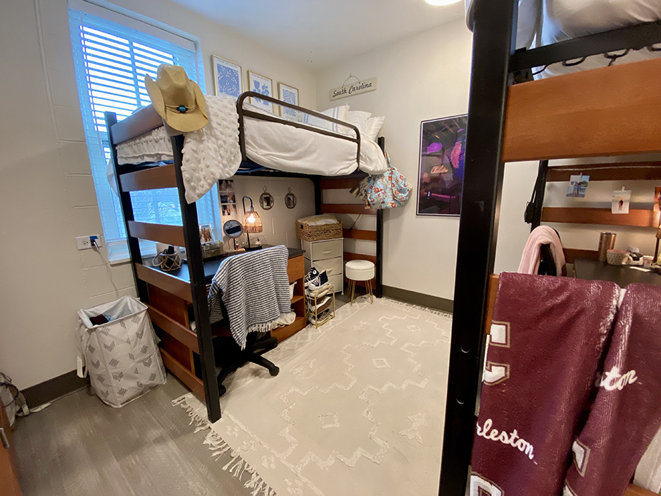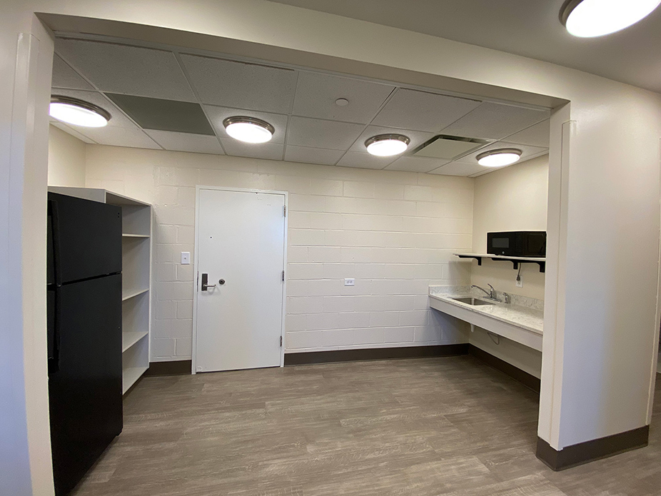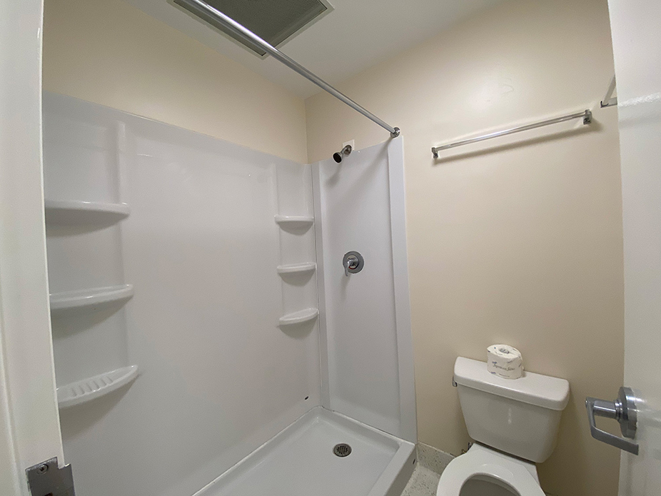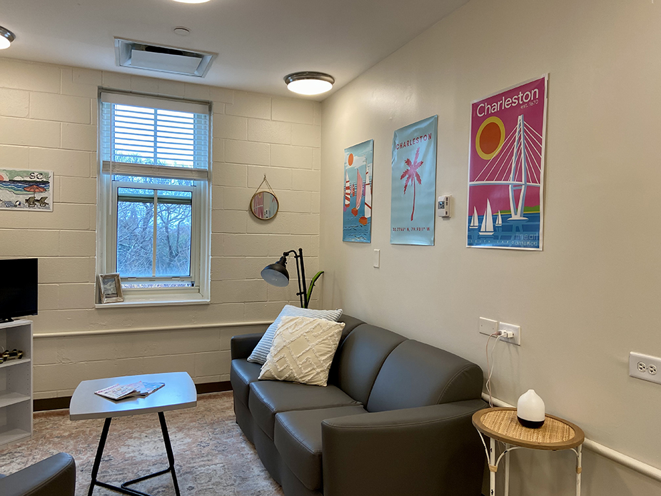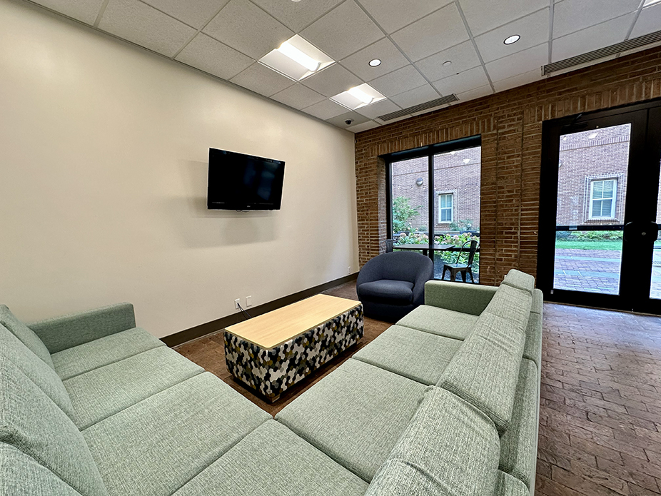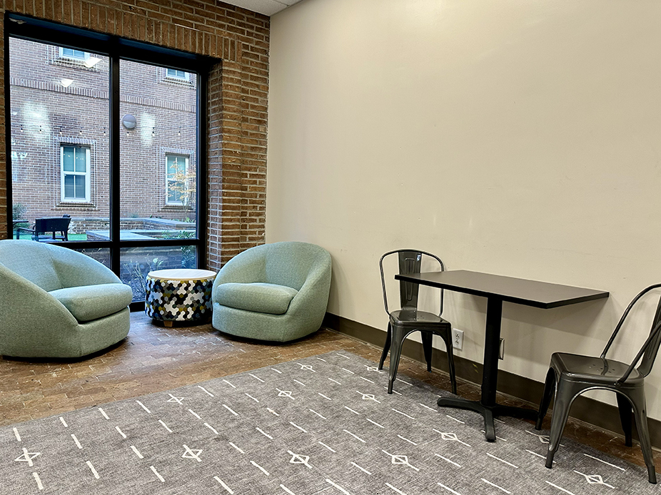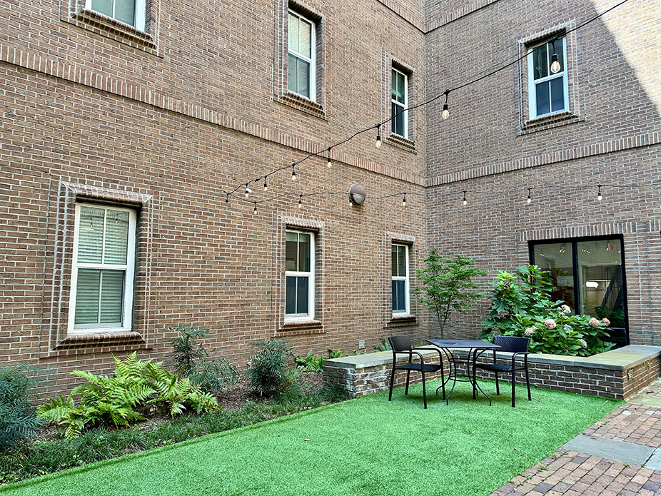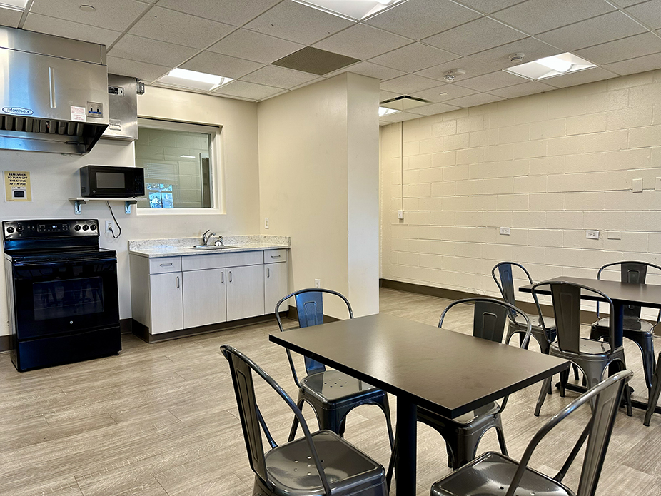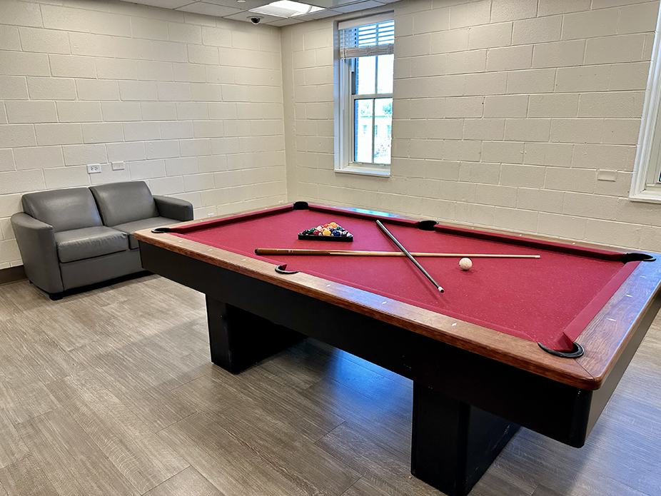McConnell Hall
Suite | Double Rooms | Kitchenette
Open to first-year students
Glenn McConnell Residence Hall is located near our vegan, vegetarian and kosher-style dining hall, Marty’s Place. It’s a four-story, co-ed building at the corner of Coming and Wentworth streets. McConnell Hall has elevator access.
Each suite features:
- two to four bedrooms, housing four to eight residents
- one to two bathrooms
- a fully furnished living room
- a kitchenette with a full-size refrigerator, sink, microwave and cabinet space
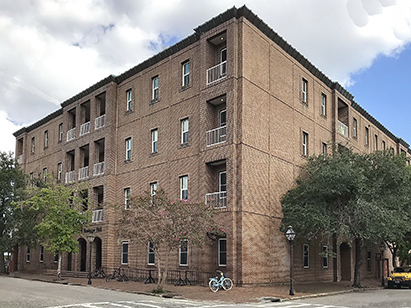
McConnell Hall was constructed in 1980 and completely renovated in 2022. Community lounges are located on every floor, each offering a different experience – whether it’s cooking in a shared kitchen, playing pool, or settling into a focused study space. Laundry rooms are conveniently located on floors 2-4 and are free, and a 24-hour information/security desk is available for resident support. McConnell is arranged with all suites opening to inside corridors that overlook a central, open courtyard. All suites are air-conditioned and come equipped with high-speed Wi-Fi.
Please visit the Residence Halls page for housing rates.
Apply for HousingWatch a 360º Tour
Learn more about McConnell!
-
Amenities and Dimensions
- Room dimensions may vary, but typical “long” bedrooms measure 8’-6” W x 20’ L. Typical “square” rooms measure 10’ W x 11’-6” L. Room has plank flooring where standard 3' x 5' or 5' x 8' rugs easily fit.
- Twin extra-long lofted bed. Each bed has a wooden frame measuring 36” W x 85" L. Mattresses accept only twin extra-long sheets. The headboard and footboard act as ladders for the bed. Each lofted bed is equipped with a guardrail for safety.
- Desk: 42" W x 24" D x 30" H
- Desk chair
- Wardrobe: 36” W x 24” D x 72” H. The bottom portion of the unit contains 2 drawers (36" W x 24" D). Wardrobe cabinets are equipped with a “hasp” that allows residents to lock the wardrobes (but not drawers) with their own padlock.
- Suites have a couch (80" W x 34" D x 33" H), living room chair (36" W x 34" D x 33" H) and end table (24" W x 24" D x 22" H)
- Suite bathrooms feature an enclosed room with a toilet and shower, with the vanity located outside in the hallway. Showers come with a liner that measures 72" W x 72" L.
- One window: 33” W x 66” H. All windows are covered by 2"-slat blinds. We do not allow wall or frame-fastened curtain rods, but students may drape fabric from the valence of the blinds.
-
Sample Floor Plans
- Two-bedroom suite (2 double-occupancy bedrooms, 1 bathroom): 8 units
- Three-bedroom suite (3 double-occupancy bedrooms, 2 bathrooms): 6 units
- Four-bedroom suite (4 double-occupancy bedrooms, 2 bathrooms): 16 units
- Four-bedroom RA suite (3 double-occupancy bedrooms, 1 RA bedroom, 2 bathrooms): 6 units
-
Street Address
McConnell Hall is located at 111 Wentworth Street.
