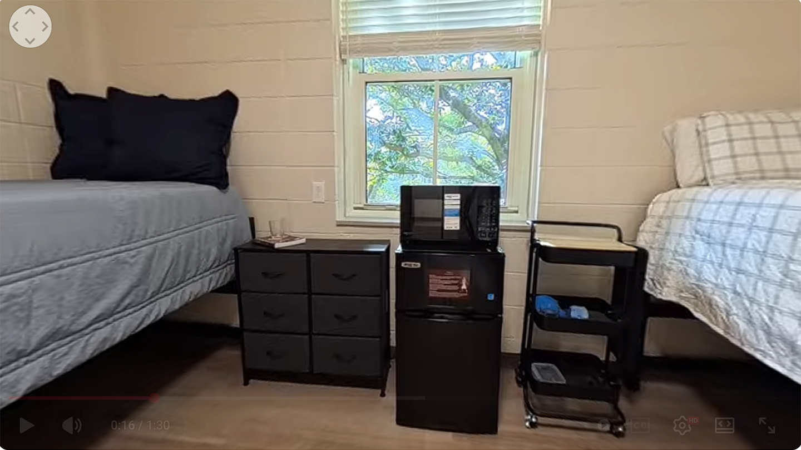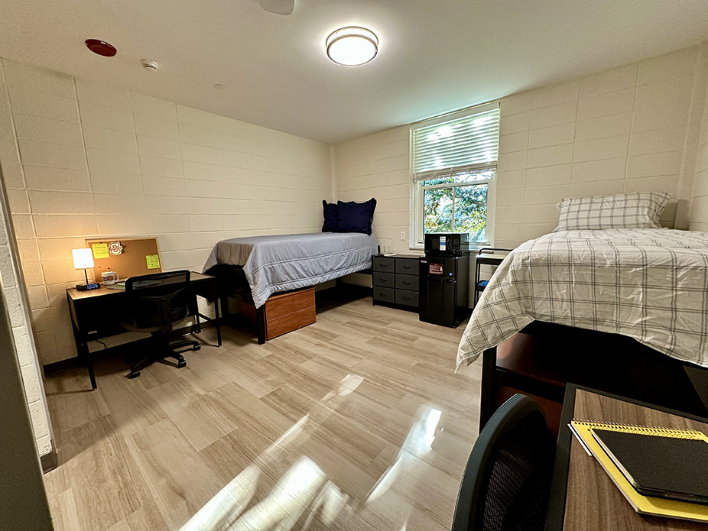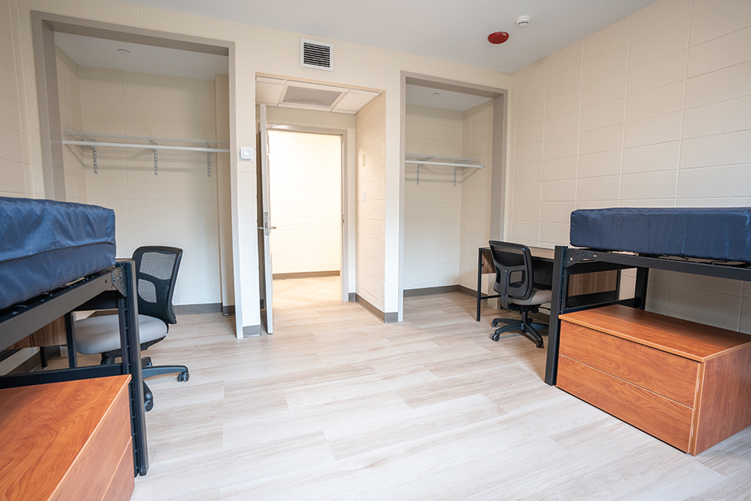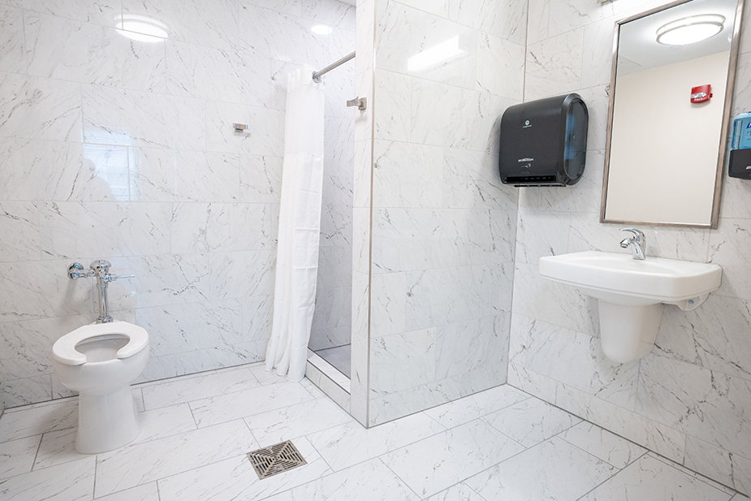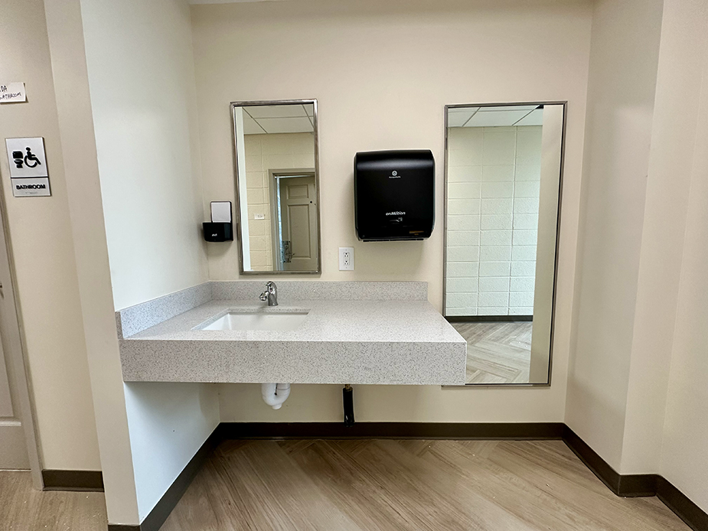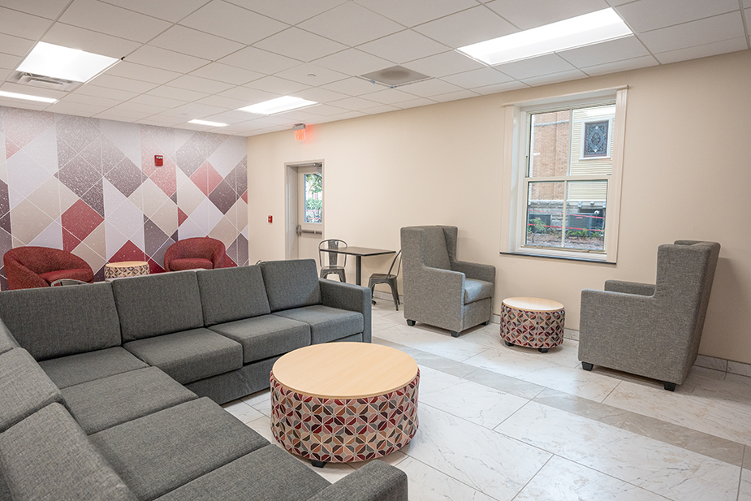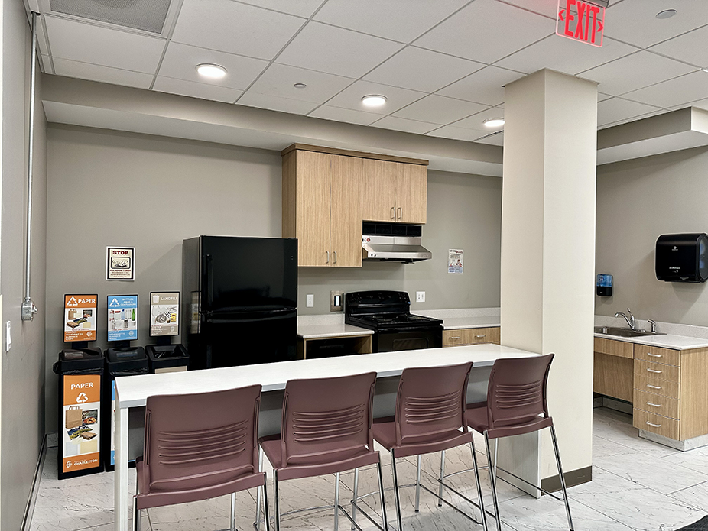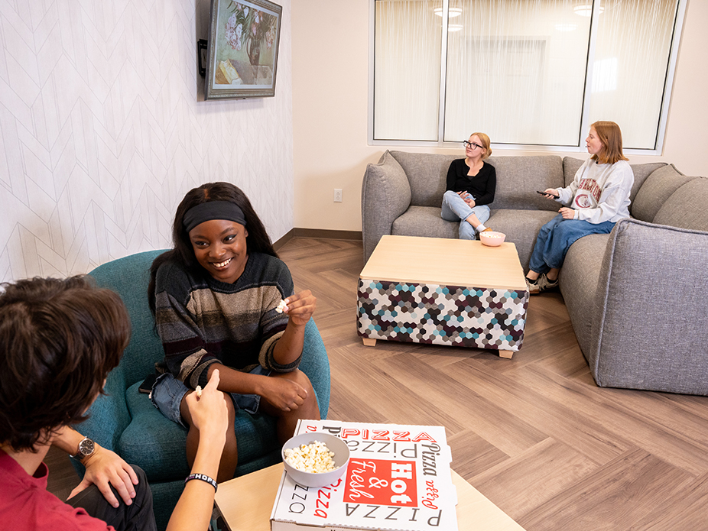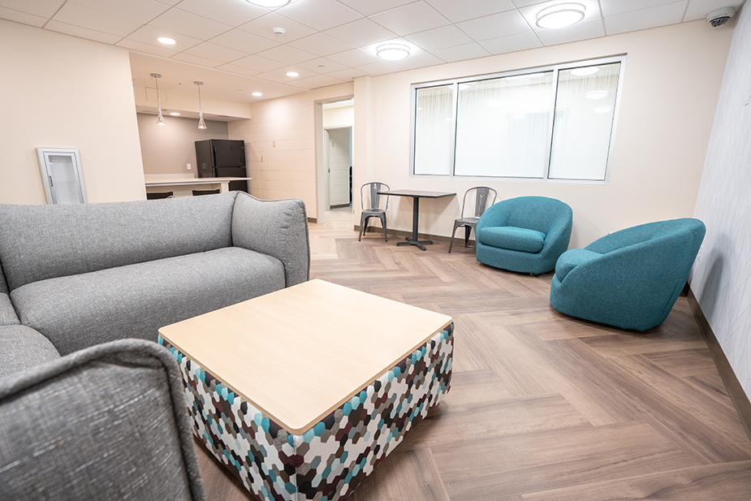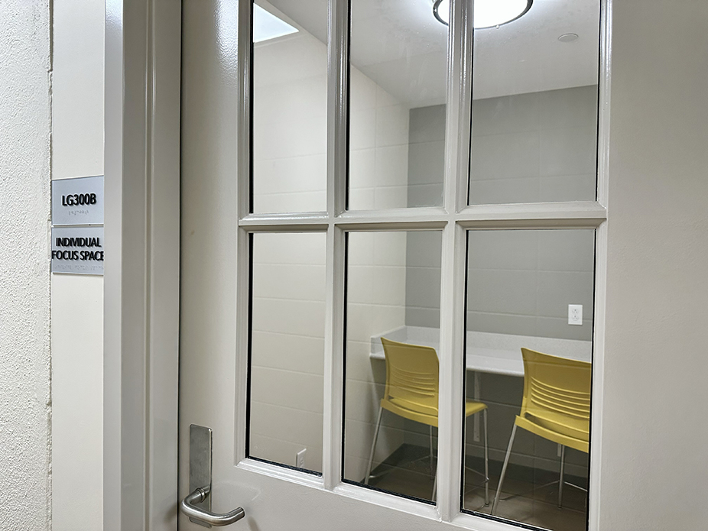Buist Rivers
Double Rooms | Private Floor Bathrooms | MicroFridge
Open to first-year students
Buist Rivers Residence Hall is a four-story building located near both the Addlestone Library and the center of campus. It is co-ed by floor and has an elevator.
Buist features:
- Double-occupancy bedrooms
- Private spa-inspired floor bathrooms
- MicroFridge
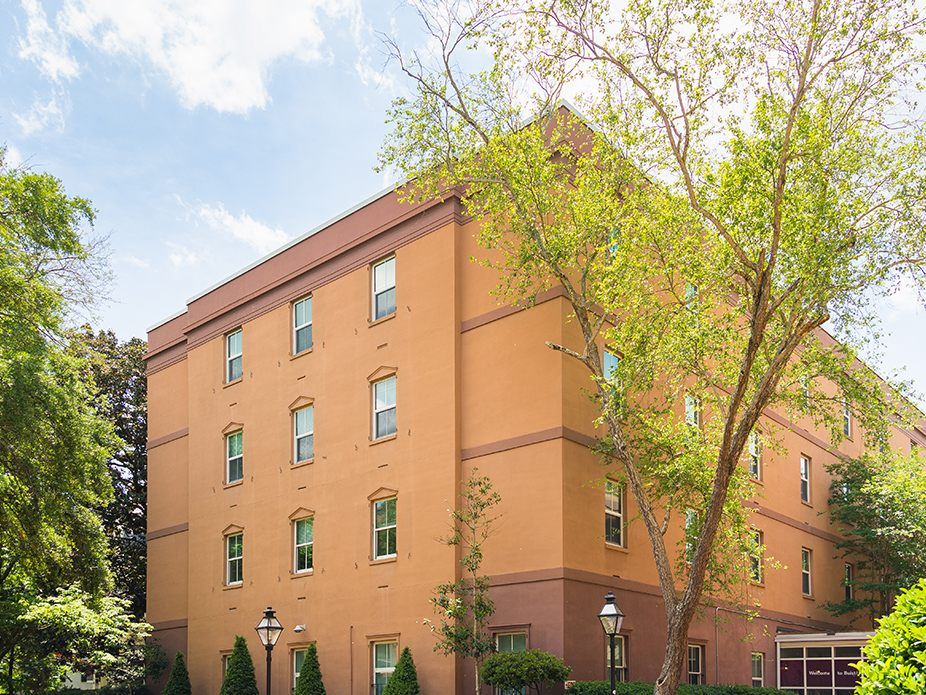
Constructed in 1963 and renovated in 2025, Buist blends classic character with modern updates. Students enjoy spa-inspired, private floor bathrooms maintained by our custodial team (learn more under Amenities), as well as free washers and dryers conveniently located on each floor. The building features furnished community lounges with kitchenettes on every floor, along with a spacious ground-level lounge and full kitchen – ideal for gathering and relaxing. Buist is fully air-conditioned and offers free high-speed Wi-Fi as well as a 24-hour information/security desk.
Please visit the Residence Halls page for housing rates.
Apply for HousingWatch a 360º Tour
Learn more about Buist!
-
Amenities and Dimensions
- Bedroom dimensions may vary, but are approximately 14’ W x 12’-6” L. Room has plank flooring where a 3' x 5' or 5' x 8' rug will easily fit.
- Twin extra-long bed: semi-lofted configuration. Each bed has a wooden frame measuring 36” W x 85" L and is approximately 30” from floor to frame. Mattresses accept only twin extra-long sheets.
- Desk: 42” W x 24” D x 30.5” H
- Desk chair
- Chest of drawers: 30" W x 24" D x 19" H
- Closet: 53” W x 32” D x 96” H
- Blinds: All windows are covered by 2"-slat blinds. We do not allow wall or frame fastened curtain rods, but students may drape fabric from the valence of the blinds. Window dimensions: 44” W x 72” H
- MicroFridge
What's a private floor bathroom?
- Each bathroom has a locking door with its own sink, shower and toilet.
- There are additional external vanities in the hall next to the bathrooms for tasks like brushing your teeth or washing your face.
- There are eight bathrooms on floors 2-4 and three bathrooms on floor 1. There are approximately four students to each bathroom on each floor.
-
Sample Floor Plan
- Double room (1 double-occupancy bedroom, private floor bathrooms): 55 units
-
Street Address
Buist Rivers is located at 13 College Way.
