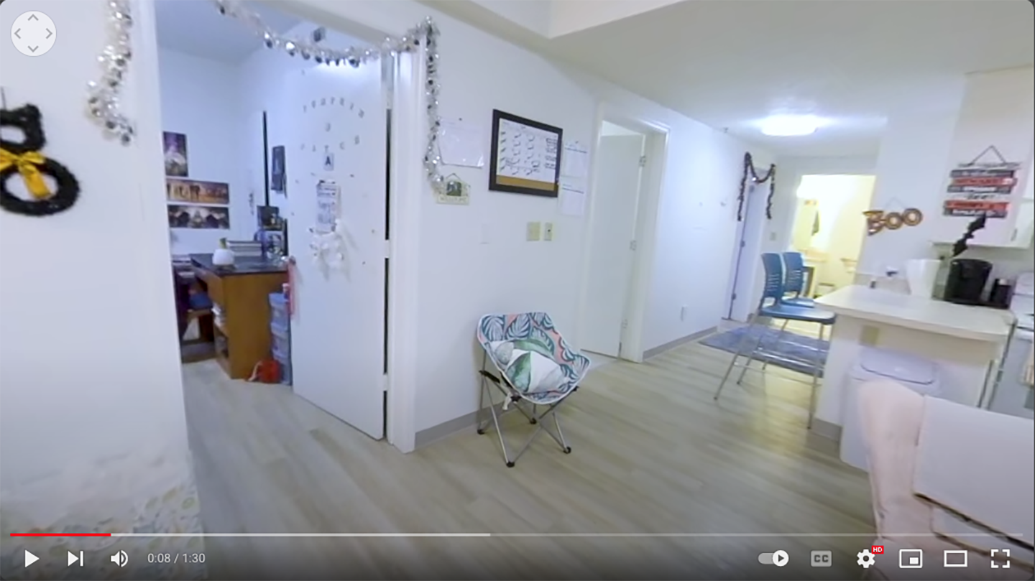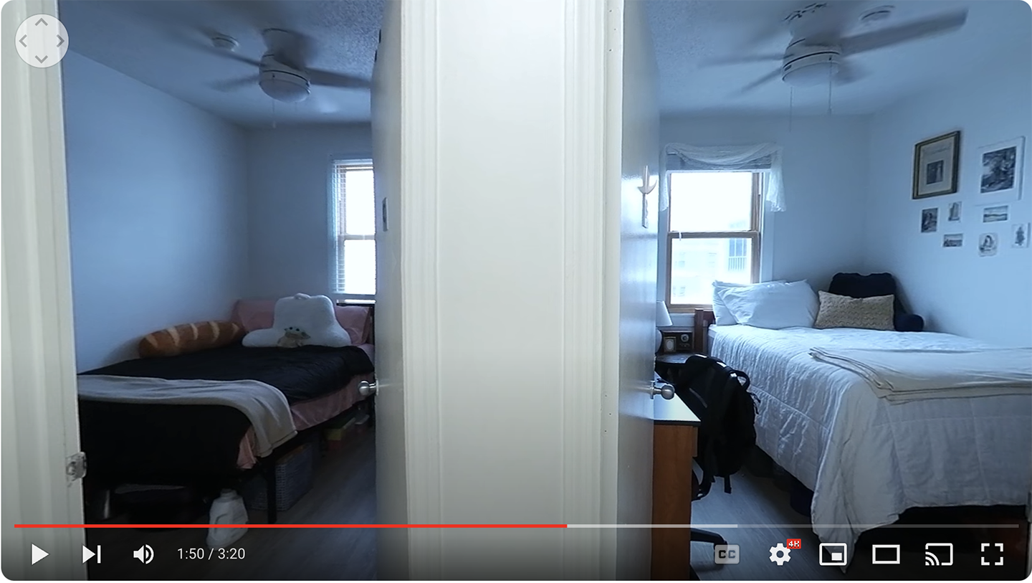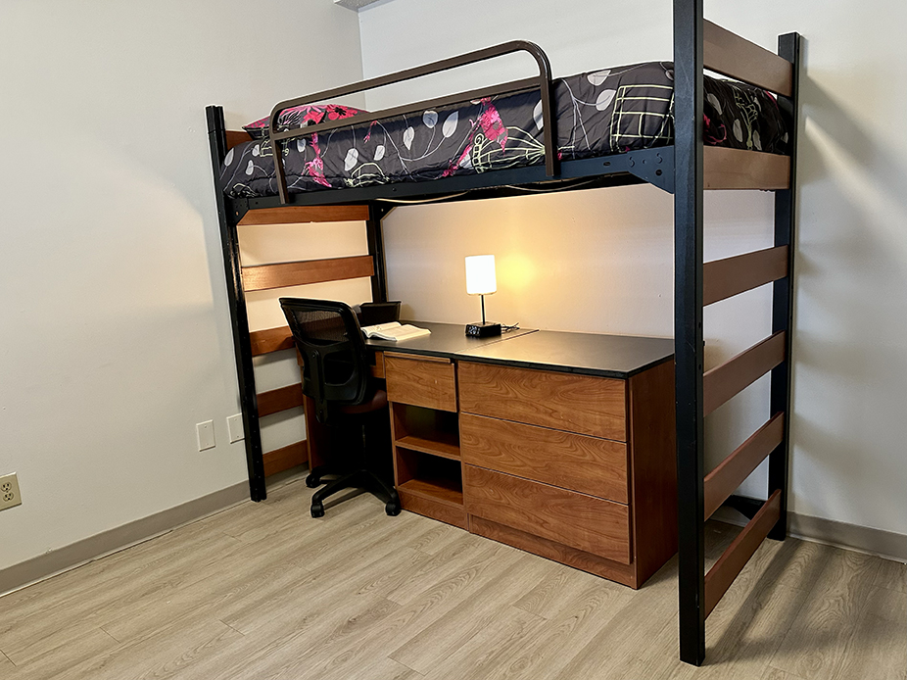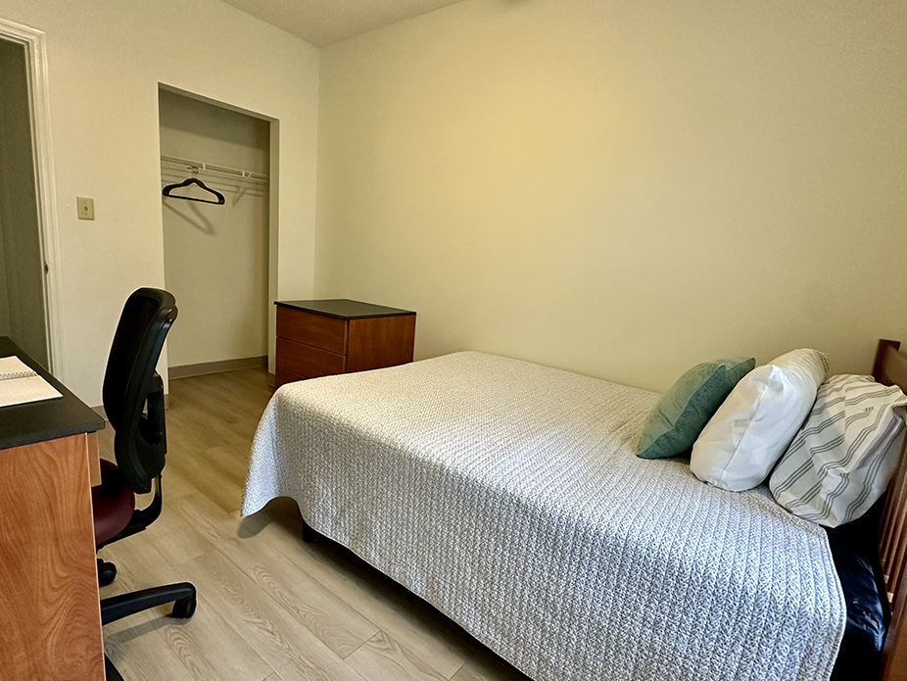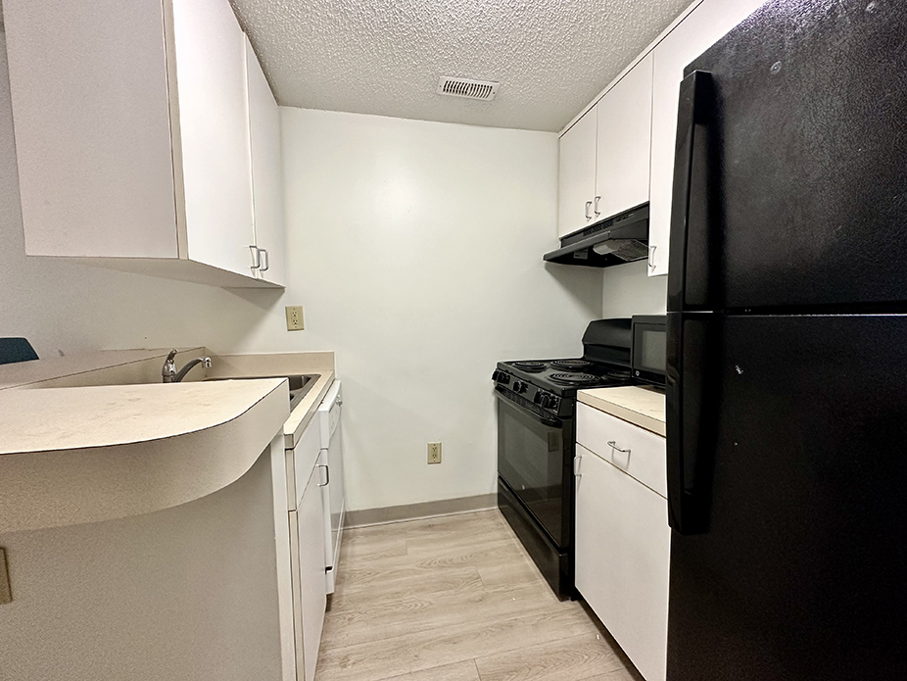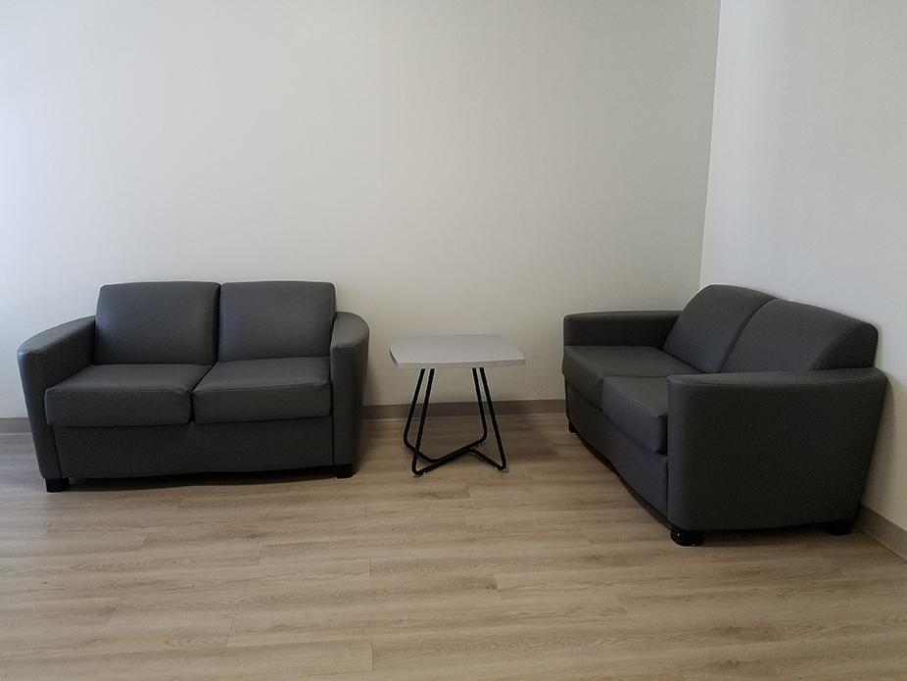Kelly House
Apartment | Private or Double Rooms | Full Kitchen
Open to returning students
Kelly House is a co-ed, four-story apartment complex located at the corner of St. Philip and Vanderhorst streets. Kelly House does not have an elevator.
Kelly House features two-story, townhouse-style apartments and single-level apartments. They feature:
- two to four bedrooms, housing two to five residents
- one or two bathrooms
- a fully furnished living room
- dining table and chairs or stools at kitchen counter
- a full kitchen with a range/stove, microwave, sink, dishwasher and full-size refrigerator
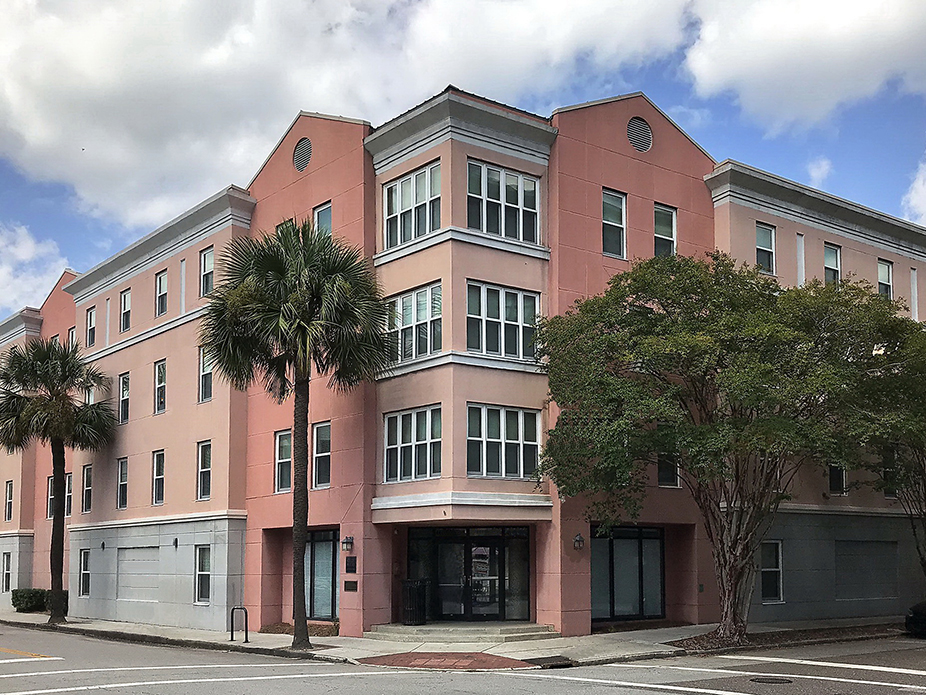
Kelly House, originally constructed in 1995 and thoughtfully renovated in 2018, offers a comfortable and modern living experience. At the heart of the community is a beautiful central courtyard, featuring outdoor games, convenient charging stations, and ample space to relax, study or soak up the sun. The laundry room is conveniently located on the first floor for easy access. Kelly House is designed with all apartments opening onto exterior corridors, creating an open, airy feel. Every unit is air-conditioned and equipped with high-speed Wi-Fi.
Please visit the Residence Halls page for housing rates.
Apply for HousingWatch a 360º Tour
Watch a 360º Tour
Learn more about Kelly!
-
Amenities and Dimensions
- Room dimensions may vary, but typical townhouse private bedrooms measure 9’ W x 10’ L. Typical townhouse double bedrooms measure 11’ W x 12’ L. Typical single-level double bedrooms measure 8’ W x 12’ L or 11’ W x 11’ L.
- Full-size bed (private bedrooms): 80" L x 54” W. Standard full-size sheets required.
- Twin extra-long lofted bed (double rooms): 36” W x 85” L. Mattresses accept only twin extra-long sheets. The headboard and footboard act as ladders for the bed. Each lofted bed is equipped with a guardrail for safety.
- Desk: 42” W x 24” D x 30” H
- Desk chair
- Chest of drawers: 30” W x 24” D x 30” H
- Built-in closet: sizes vary depending on room
- Apartments and townhouse-style apartments have barstools, two love seats (58" W x 33" H x 34" D) and an end table (24" W x 22" H x 24" D)
- One window: varying in dimension according to apartment. Average window size is approximately 33” W x 70” H. All windows are covered by 2" slat blinds. We do not allow wall or frame-fastened curtain rods, but students may drape fabric from the valence of the blinds.
- Bathrooms feature an enclosed room with a toilet, shower and sink. Showers come with a liner that measures 72" W x 72" L.
-
Sample Floor Plans
- Two-bedroom apartment (2 double-occupancy bedrooms, 1 bathroom): 16 units
- Two-bedroom apartment (2 private bedrooms, 1 bathroom): 12 units
- Three-bedroom apartment (1 double-occupancy bedroom, 2 private bedrooms, 2 bathrooms): 2 units
- Three-bedroom apartment (1 double-occupancy bedroom, 2 private bedrooms, 2 bathrooms): 3 units
- Four-bedroom townhouse apartment (1 double-occupancy bedroom, 3 private bedrooms, 2 bathrooms): 26 units
- Four-bedroom apartment (1 double-occupancy bedroom, 3 private bedrooms, 2 bathrooms): 3 units
-
Street Address
Kelly House is located at 106 St. Philip Street.
